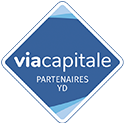Apartment / Condo
1167, Boul. Maisonneuve, Saint-Jérôme J5L 1Y4
Help
Enter the mortgage amount, the amortization period and the interest rate, then click «Calculate Payment» to obtain the periodic payment.
- OR -
Specify the payment you wish to perform and click «Calculate principal» to obtain the amount you could borrow. You must specify an interest rate and an amortization period.
Info
*Results for illustrative purposes only.
*Rates are compounded semi-annually.
It is possible that your payments differ from those shown here.
Description
Beautifully remodeled 2-bed, 1-bath condo for 50 years old or older. Luxurious heated ceramic flooring in the meticulously renovated bathroom adds comfort. Masterful kitchen redesign, open floor plan, fireplace in cozy living room. Ceramic flooring in foyer, laundry room for easy maintenance. Garage, elevator for ultimate convenience. Modern comfort and style await!
Addendum
Welcome to your 2-bed, 1-bath sanctuary located in Saint-Jérôme, an ideal location for those seeking a harmonious blend of suburban charm and access to nature, making it an enticing destination.
When you walk in, you will find a thoughtfully designed condo featuring two spacious bedrooms, ensuring comfort and convenience for all occupants. The second bedroom's versatility suits various needs like an office, guest room, or craft room.
This home embodies practicality and elegance with ceramic flooring in the foyer, bathroom, laundry room, and kitchen. The durable and pleasing surface of the foyer sets the tone for the entire home.
With it's open floor plan connecting the living and dining spaces, boasting sophisticated finishes that create a spacious yet defined atmosphere perfect for modern living. The kitchen, newly remodeled in 2020 with exquisite Italian tiles, showcases unmatched elegance and practicality. Its efficient triangle layout and ample cabinet space cater to any aspiring home chef's needs.
The inviting living room offers both space for entertaining and a cozy fireplace, ideal for snuggling up with a good book or creating memorable moments with friends. Abundant windows ensure a cheerful atmosphere year-round, dispelling any winter blues. he wall-mounted heat pump will ensure a perfect temperature throughout the year.
Crafted in 2022 by a designer, the remodeled bathroom exhibits refined taste and attention to detail. From the heated ceramic flooring to its neutral-colored tiles create a calming backdrop, and the open shower and modern tub evoke a spa-like ambiance for serene relaxation. Every element, from the double sink vanity to discreet storage solutions, blends practicality and style seamlessly. This bathroom transcends mere functionality; it's an artistic haven designed to enhance your daily routine and offer tranquility.
Enjoy the condo's thoughtful amenities, including an elevator for effortless access and an indoor walkway leading to your private garage, shielding you from inclement weather. Bid adieu to grocery lugging and weather woes; revel in the luxury of seamless accessibility and weather protection.
Description sheet
Rooms and exterior features
Inclusions
Exclusions
Features
Assessment, Taxes and Expenses

Photos - No. Centris® #27930526
1167, Boul. Maisonneuve, Saint-Jérôme J5L 1Y4
 Frontage
Frontage  Exterior
Exterior  Exterior
Exterior  Hallway
Hallway  Dining room
Dining room  Dining room
Dining room  Overall View
Overall View  Living room
Living room Photos - No. Centris® #27930526
1167, Boul. Maisonneuve, Saint-Jérôme J5L 1Y4
 Living room
Living room  Living room
Living room  Primary bedroom
Primary bedroom  Primary bedroom
Primary bedroom  Bedroom
Bedroom  Bathroom
Bathroom  Bathroom
Bathroom  Bathroom
Bathroom Photos - No. Centris® #27930526
1167, Boul. Maisonneuve, Saint-Jérôme J5L 1Y4
 Bathroom
Bathroom  Kitchen
Kitchen  Kitchen
Kitchen  Kitchen
Kitchen  Laundry room
Laundry room  Garage
Garage  Garage
Garage 



























