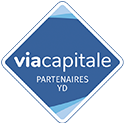Help
Enter the mortgage amount, the amortization period and the interest rate, then click «Calculate Payment» to obtain the periodic payment.
- OR -
Specify the payment you wish to perform and click «Calculate principal» to obtain the amount you could borrow. You must specify an interest rate and an amortization period.
Info
*Results for illustrative purposes only.
*Rates are compounded semi-annually.
It is possible that your payments differ from those shown here.
Description
Well-maintained bungalow offering 3 bedrooms, 2 bathrooms, large bright veranda, basement with bar and wood stove. Landscaped lot of 13,560 sq ft bordered by hedges, with attached garage, shed and chicken coop. Parking for 8 vehicles. Wall-mounted heat pump, central vacuum, separate shower. Peaceful area, close to schools, daycares and parks. Ideal for family life!
Addendum
Discover this charming, well-maintained detached bungalow, located on a beautifully landscaped lot of over 13,500 sq. ft., bordered by hedges for added privacy. Ideally situated in a quiet area of Montérégie, close to schools, daycares, and parks.
This warm and inviting property offers 3 bedrooms, 2 bathrooms, a bright sunroom perfect for relaxing in any season, and a finished basement with a family room, bar, and a wood stove that adds both comfort and charm.
The spacious living room with wood flooring, as well as the ceramic-tiled kitchen and dining room, are designed for everyday comfort. The main floor bathroom includes a separate shower, while the basement bathroom is convenient and functional.
This home offers many features: Wall-mounted heat pump for year-round comfort Central vacuum system Attached garage, shed, and even a small chicken coop Parking for 9 vehicles (8 in the driveway + 1 in the garage)
The flat lot, double asphalt driveway, and numerous amenities make this home a perfect choice for a family or anyone seeking space and peace of mind.
Beautifully landscaped yard with an abundance of flowers! A welcoming, well-maintained outdoor space -- a true little paradise to enjoy the outdoors in total tranquility.
This is a turnkey property with quick occupancy possible (30 days). 2024 certificate of location available!
Description sheet
Rooms and exterior features
Inclusions
Exclusions
Features
Assessment, Taxes and Expenses

Photos - No. Centris® #21414279
21, Rue Bouchard, Lacolle J0J 1J0
 Frontage
Frontage  Frontage
Frontage  Frontage
Frontage  Living room
Living room  Living room
Living room  Living room
Living room  Dining room
Dining room  Dining room
Dining room Photos - No. Centris® #21414279
21, Rue Bouchard, Lacolle J0J 1J0
 Kitchen
Kitchen  Kitchen
Kitchen  Kitchen
Kitchen  Veranda
Veranda  Primary bedroom
Primary bedroom  Primary bedroom
Primary bedroom  Bathroom
Bathroom  Bedroom
Bedroom Photos - No. Centris® #21414279
21, Rue Bouchard, Lacolle J0J 1J0
 Bathroom
Bathroom  Laundry room
Laundry room  Family room
Family room  Family room
Family room  Family room
Family room  Family room
Family room  Family room
Family room  Family room
Family room Photos - No. Centris® #21414279
21, Rue Bouchard, Lacolle J0J 1J0
 Backyard
Backyard  Backyard
Backyard  Backyard
Backyard  Drawing (sketch)
Drawing (sketch)  Exterior
Exterior  Exterior
Exterior  Exterior
Exterior  Exterior
Exterior Photos - No. Centris® #21414279
21, Rue Bouchard, Lacolle J0J 1J0
 Exterior
Exterior  Exterior
Exterior  Exterior
Exterior 








































