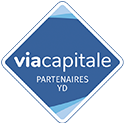Help
Enter the mortgage amount, the amortization period and the interest rate, then click «Calculate Payment» to obtain the periodic payment.
- OR -
Specify the payment you wish to perform and click «Calculate principal» to obtain the amount you could borrow. You must specify an interest rate and an amortization period.
Info
*Results for illustrative purposes only.
*Rates are compounded semi-annually.
It is possible that your payments differ from those shown here.
Description
Warm and well-maintained house located in Lacolle on a large 11,480 sq. ft. lot with salt pool, 3 bedrooms, pellet stove, wall-mounted heat pump, Venmar air exchanger, garage converted into a workshop, partially finished basement previously used as a daycare. Landscaped lot with perennials, fruit trees, sugar maple, garden squares. EnerGuide Report 80/100. Sale with legal warranty. 3D Visit https://tour.bonnevisite.com/public/vtour/display/2316884?a=1&pws=1#!/
Addendum
Discover this welcoming bungalow located in a peaceful Lacolle neighborhood, on a vast landscaped lot of over 11,000 sq ft filled with perennials, fruit trees, and a sugar maple tree that produces syrup every year. Ideal for nature and gardening lovers!
This well-maintained home offers a functional and versatile layout. The main floor has three bedrooms, one of which is currently used as an open-concept office, easily closable according to your needs. A bathroom, partially renovated in 2023 with a modern bathtub and tub surround, a welcoming kitchen, a bright dining room, and a cozy living room complete the main floor. The partially finished basement offers a huge family room with a pellet stove (Drolet ECO-65), a powder room, a spacious laundry room, and a workshop. Formerly used as a daycare, the basement offers several possibilities for adaptation to suit your lifestyle or projects.
The attached garage was converted into a workshop by the previous owners, but the structure easily allows for conversion into a functional garage (220V outlet in place, only the door is missing). The exterior is equally impressive with a large 16x16-foot patio, a saltwater pool, and a practical shed. Wall-mounted heat pump installed in 2016, air exchange system with heat recovery, roof redone in 2018, water heater installed in 2021, and several other recent improvements.
A charming, well-maintained home offering a peaceful living environment and all the comforts you need to welcome your family.
The grounds are full of perennials: hostas, daffodils, tulips, snowdrops, peonies, phlox, rudbeckias, sedums, lilies of the valley, daylilies, heliopsis, lilies, lilacs, ruda, bleeding hearts, Japanese spindle trees, ferns, Virginia creepers, and more. There are also four columnar apple trees, raspberries, rhubarb, grape vines, blackberries, and a sugar maple tree that produces 2 to 3 liters of delicious syrup each year!
Description sheet
Rooms and exterior features
Inclusions
Exclusions
Features
Assessment, Taxes and Expenses

Photos - No. Centris® #19029351
52, Rue de l'Église N., Lacolle J0J 1J0
 Frontage
Frontage  Frontage
Frontage  Frontage
Frontage  Living room
Living room  Living room
Living room  Living room
Living room  Dining room
Dining room  Dining room
Dining room Photos - No. Centris® #19029351
52, Rue de l'Église N., Lacolle J0J 1J0
 Kitchen
Kitchen  Kitchen
Kitchen  Living room
Living room  Living room
Living room  Primary bedroom
Primary bedroom  Primary bedroom
Primary bedroom  Primary bedroom
Primary bedroom  Bathroom
Bathroom Photos - No. Centris® #19029351
52, Rue de l'Église N., Lacolle J0J 1J0
 Bathroom
Bathroom  Family room
Family room  Family room
Family room  Laundry room
Laundry room  Washroom
Washroom  Storage
Storage  Storage
Storage  Garden
Garden Photos - No. Centris® #19029351
52, Rue de l'Église N., Lacolle J0J 1J0
 Backyard
Backyard  Back facade
Back facade  Garden
Garden  Garden
Garden  Garden
Garden  Garden
Garden  Garden
Garden  Exterior
Exterior Photos - No. Centris® #19029351
52, Rue de l'Église N., Lacolle J0J 1J0
 Garden
Garden  Garden
Garden  Garden
Garden  Garden
Garden 









































